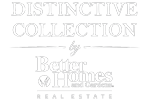


Listing Courtesy of: GARDEN STATE MLS - IDX / Howard Hanna | Rand Realty / Matthew Huda - Contact: 973-694-6500
114 Bartholdi Ave Butler Boro, NJ 07405
Active (10 Days)
$500,000 (USD)
MLS #:
3992485
3992485
Taxes
$9,975(2024)
$9,975(2024)
Lot Size
0.28 acres
0.28 acres
Type
Single-Family Home
Single-Family Home
Year Built
1914
1914
Style
Colonial
Colonial
County
Morris County
Morris County
Listed By
Matthew Huda, Howard Hanna | Rand Realty, Contact: 973-694-6500
Source
GARDEN STATE MLS - IDX
Last checked Oct 24 2025 at 8:54 PM EDT
GARDEN STATE MLS - IDX
Last checked Oct 24 2025 at 8:54 PM EDT
Bathroom Details
- Full Bathrooms: 2
Interior Features
- Smokedet
- Fireextg
- Wlkincls
- Ceilbeam
- Tubshowr
Kitchen
- Eat-In Kitchen
- Center Island
Property Features
- Fireplace: 1
- Fireplace: Family Room
- Fireplace: Gas Fireplace
Heating and Cooling
- 1 Unit
- None
Basement Information
- Unfinished
- Full
- Bilco-Style Door
Exterior Features
- Aluminum Siding
- Roof: Asphalt Shingle
Utility Information
- Utilities: Gas-Natural, Public Water, Electric
- Sewer: Public Sewer
- Fuel: Gas-Natural
School Information
- Elementary School: Aaron Deck
- Middle School: R.butler
- High School: Butler
Garage
- Detached Garage
Parking
- 2 Car Width
Additional Information: Wayne | 973-694-6500
Location
Estimated Monthly Mortgage Payment
*Based on Fixed Interest Rate withe a 30 year term, principal and interest only
Listing price
Down payment
%
Interest rate
%Mortgage calculator estimates are provided by Howard Hanna Rand Realty and are intended for information use only. Your payments may be higher or lower and all loans are subject to credit approval.
Disclaimer: The data displayed relating to real estate for sale comes in part from the IDX Program of the Garden State Multiple Listing Service, L.L.C. Real Estate listings held by other brokerage firms are marked as IDX Listing.Information deemed reliable but not guaranteed. Listing Data Copyright 2025 Garden State Mulitple Listing Service, L.L.C. All rights reserved
Notice: The dissemination of listings displayed herein does not constitute the consent required by N.J.A.C. 11:5.6.1(n) for the advertisement of listings exclusively for sale by another broker. Any such consent must be obtained inwriting from the listing broker.
This information is being provided for Consumers’ personal, non-commercial use and may not be used for anypurpose other than to identify prospective properties Consumers may be interested in purchasing.
Notice: The dissemination of listings displayed herein does not constitute the consent required by N.J.A.C. 11:5.6.1(n) for the advertisement of listings exclusively for sale by another broker. Any such consent must be obtained inwriting from the listing broker.
This information is being provided for Consumers’ personal, non-commercial use and may not be used for anypurpose other than to identify prospective properties Consumers may be interested in purchasing.




Description